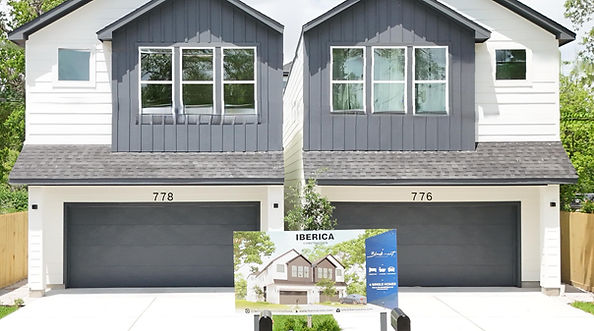Projects

Villas at Highland Heights
Villas at Highland Heights is a modern development of 12 single-family residences, each with three bedrooms, two and a half baths, and a two-car garage. Featuring a minimalist design with clean lines, dark accents, and spacious interiors, these homes offer the perfect blend of contemporary style and practical functionality.

Highland Heights Living Houses
Located at Mansfield and Maybell Street, this development features four modern single-family homes with three bedrooms, three and a half baths, and two-car garages. The design blends light siding with contrasting dark metal accents for a sleek, contemporary look. Expansive windows and balconies enhance natural light and outdoor living, offering a minimalist yet sophisticated style perfect for modern urban living.

Rebecca Street Houses
The Rebecca St. project on Rebecca Street, Houston, Texas, is a contemporary townhome development by IBERICA Construction. Featuring sleek, modern designs with large windows and integrated two-car garages, this project exemplifies the company’s commitment to delivering stylish, functional urban living spaces.

First Baptist Church
The First Baptist Church of New Caney, set in a green landscape, features a house-like form with a floating cross symbolizing Christ’s ascension. It includes a main church and a mixed-use building connected by a central hall.

Franklins Reserve Subdivision
Franklin Reserve This large-scale project spans 28,153 acres and includes the development of 91 residential lots with full utility installations, road construction, and a central pond. The work covers grading, streets, and complete water, sewer, and electrical systems. The pond enhances the landscape and supports water management. The project delivers fully serviced, ready-to-build lots for future residential development.

Davis Plaza
Experience Modern Living at 2016 Davis Street
Located in North Houston, this exclusive collection of 8 homes blends smart design with urban style. Each three-story residence features a flexible ground-floor suite, open-concept living spaces, and a private primary bedroom on the top floor. With clean architecture and a central private drive, it's perfect for those looking for comfort, design, and long-term value in a growing neighborhood.

Rosie Estates
Rosie Estates, located on Rosie Street in Houston, represents a modern approach to urban living with its five three-story single-family homes. Each home features a unique blend of dark siding and light stucco, large windows, and spacious interiors designed for contemporary comfort and style.

Luxway at the Lake Conroe
Luxway at the Lake Conroe is a modern residential project by IBERICA Construction, featuring two-story homes with clean lines, large windows, and warm wood accents. These homes offer spacious interiors, abundant natural light, and a sleek, contemporary design that balances style and comfort. Perfectly suited for modern living, Conroe Estates reflects our commitment to innovation and quality.

712 H Ave. Building
The Ball Ave. Building is a modern two-story residential structure that showcases minimalist design with functional living spaces. The clean, white facade and central brown accent create a balanced and inviting exterior, reflecting IBERICA Construction's commitment to quality and contemporary design.

Davidson Place
A row of modern three-story townhomes featuring clean lines, dark siding, and spacious living areas with private balconies, combining contemporary design with functionality and natural surroundings.

CasaRes Restaurant
CasaRES Steak House showcases IBERICA Construction’s innovative design approach, featuring a bold orange lattice facade supported by rugged stone columns. This project merges modern architecture with traditional elements, creating an impressive and dynamic structure that enhances the dining experience.

Pollo Tropical Restaurant
The Pollo Tropical project showcases a vibrant and welcoming two-story restaurant design, with tropical-inspired colors and clean lines. The structure is optimized for drive-through services and pedestrian access, emphasizing functionality while reflecting the brand's tropical ambiance.

Menestras del Negro Restaurant
IBERICA Construction successfully delivered the "Las Menestras del Negro" restaurant in Ecuador, combining modern design elements with the brand’s traditional appeal. Featuring a brick façade, bright interiors, and efficient layout, the space offers both style and functionality for a seamless dining experience.

KFC in Torrejón (Spain)
The KFC project in Torrejón
- Spain features a modern, sleek exterior with bold red accents and wooden textures, perfectly reflecting the brand’s identity. The clean, minimalist architecture is designed to ensure functionality while offering a welcoming atmosphere for diners.

KFC in Fuengirola (Spain)
IBERICA Construction proudly completed this modern KFC restaurant in Spain, merging contemporary design with functional spaces. Our team delivered a top-quality building that aligns with the urban surroundings, ensuring a durable, efficient, and welcoming environment for customers. A perfect example of our expertise in commercial construction projects.

CasaRes Restaurant
CasaRES Steak House showcases a perfect blend of modern design and natural elements. The space features warm wood accents, a striking lattice façade, and vibrant seating that creates an inviting atmosphere for diners to enjoy a fine culinary experience.

American Deli Restaurant
The American Deli project showcases a modern and inviting restaurant design, featuring an open, well-lit space with contemporary seating arrangements. Its stylish facade includes large glass windows, sleek finishes, and natural elements to create a welcoming atmosphere for guests.

Discovery VIP Lounge Quito International Airport
The Discovery VIP Lounge at Quito International Airport embodies modern luxury with its elegant design, sophisticated seating, and ambient lighting. It offers an inviting space for passengers to relax in comfort and style before their flights.







